The property is a detached double-story house constructed from brick and reinforced concrete, featuring a red concrete tile roof and plastered, painted exterior walls. It includes aluminum and steel window frames, along with gutters and downpipes, and is enclosed by a rendered brick boundary wall with an automated metal sliding gate.
Inside, the walls are skimmed and painted, and the floors are finished with ceramic tiles. The ceilings are a mix of bulk concrete, rhino-board, and suspended boards throughout the house. On the ground floor, there is a lounge with a fireplace and sliding door, a bar area with modern built-in cabinets, and a dining room, all featuring ceramic tiles. The large kitchen includes a breakfast area, granite-topped cabinets, an island, and a fitted stove and oven. A spacious scullery and laundry area, both equipped with built-in cabinets and stainless steel sinks, complete the ground floor, alongside a guest toilet.
The main bedroom, located in the eastern wing, boasts ceramic tiles, a HIS/HERS walk-in closet, and an ensuite bathroom. Additionally, there are two more bedrooms on the ground floor, each with modern cabinets and ensuites. The first floor features another lounge with a sliding door, three bedrooms with ensuites, and a study/office area, all finished with ceramic tiles and plastered walls.
The property sits on a 2372-square-meter lot and includes several extra features: a 3kW solar system, an automated gate, a double lock-up garage with space for four cars, a borehole with a 5000-liter water tank, a fruit orchard, a generator connection, and ZOL internet access.

 Continue with Facebook
Continue with Facebook
 Continue with Email
Continue with Email



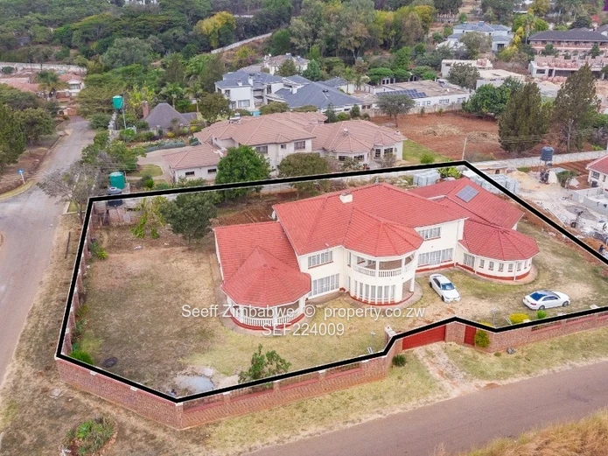
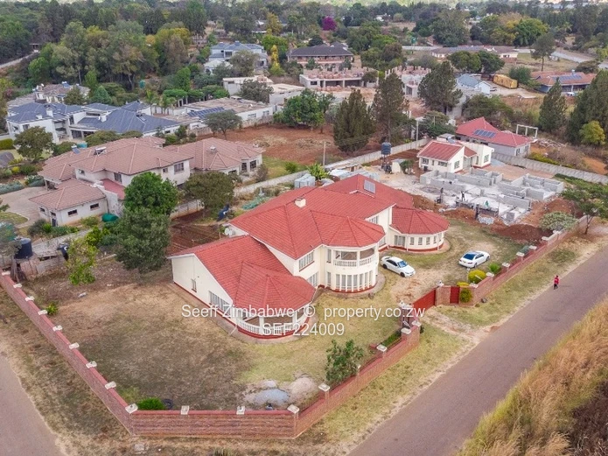
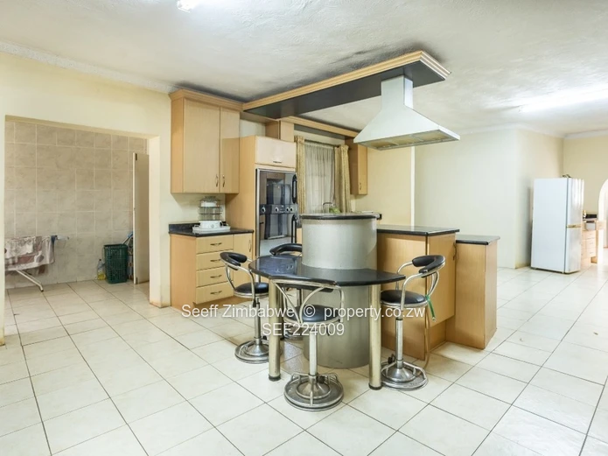
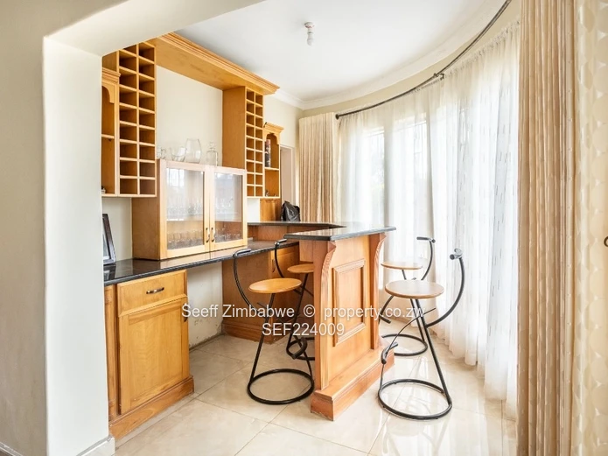
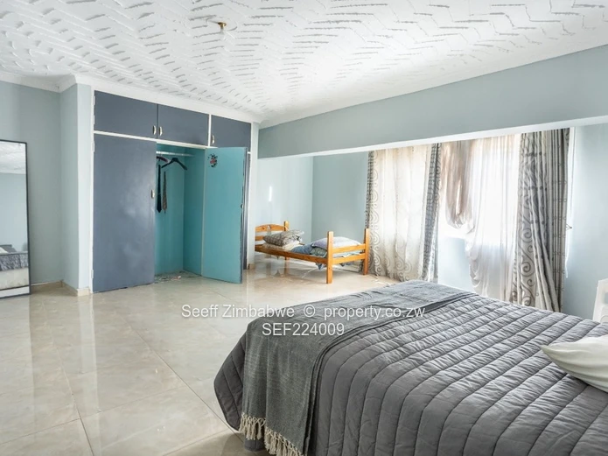
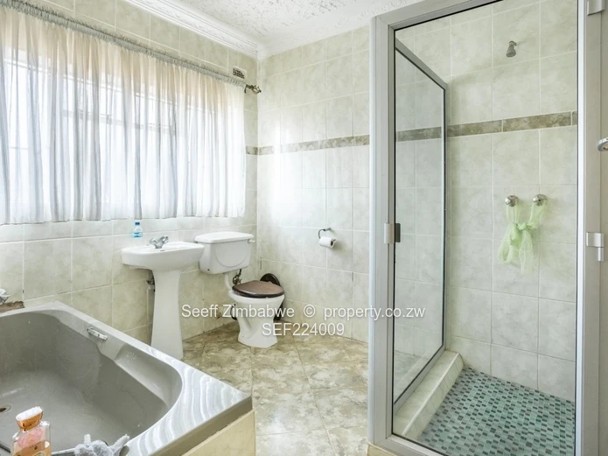
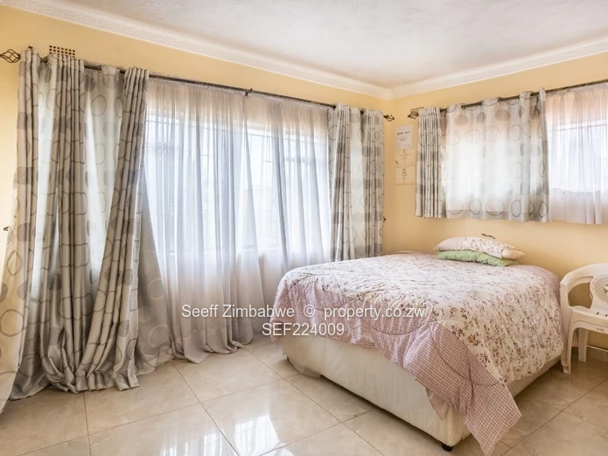
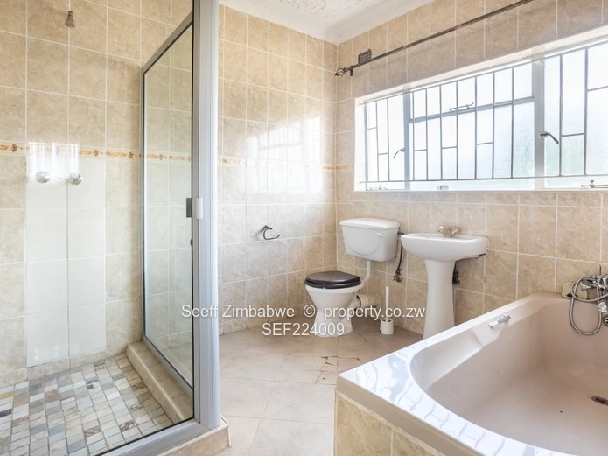
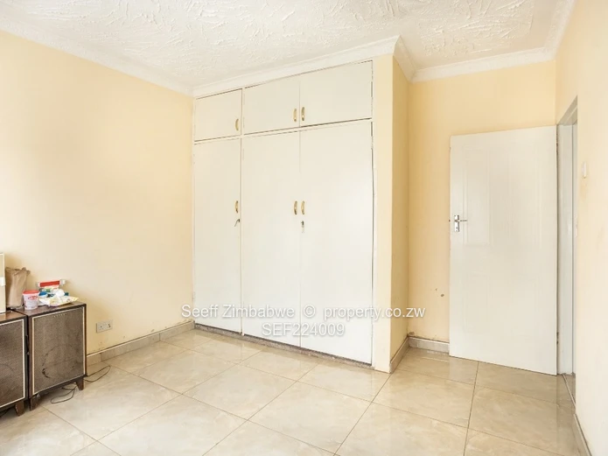
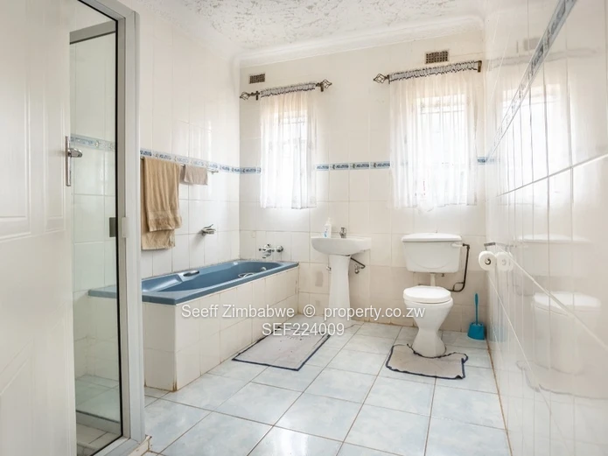
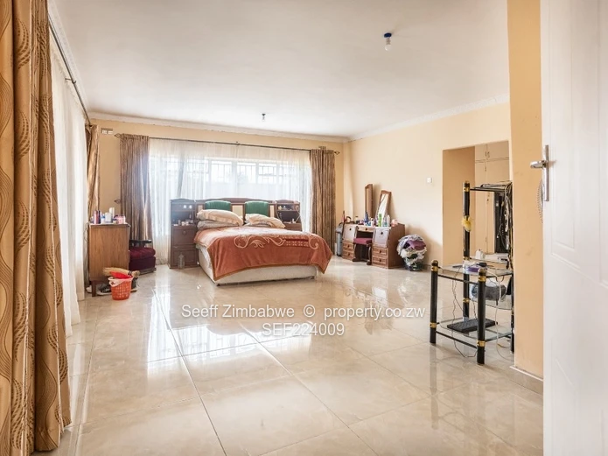
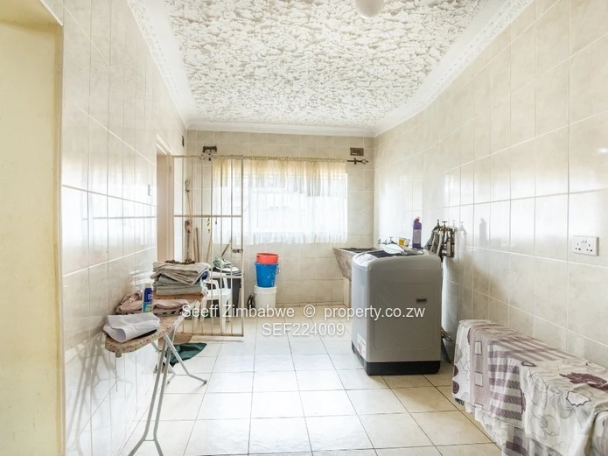
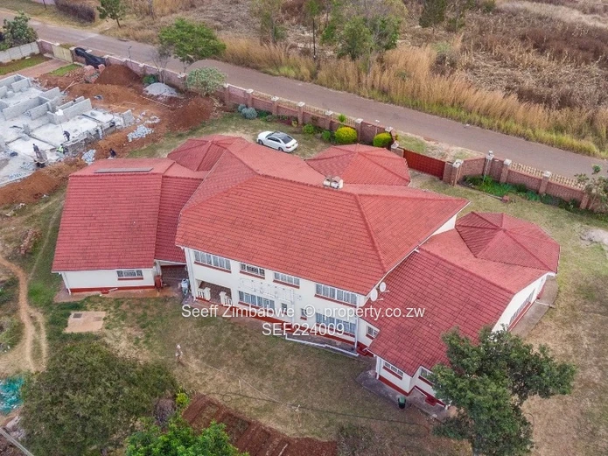

 Hogerty Hill, Harare North, Harare
Hogerty Hill, Harare North, Harare 6
6  6
6  2,372 m²
2,372 m²



















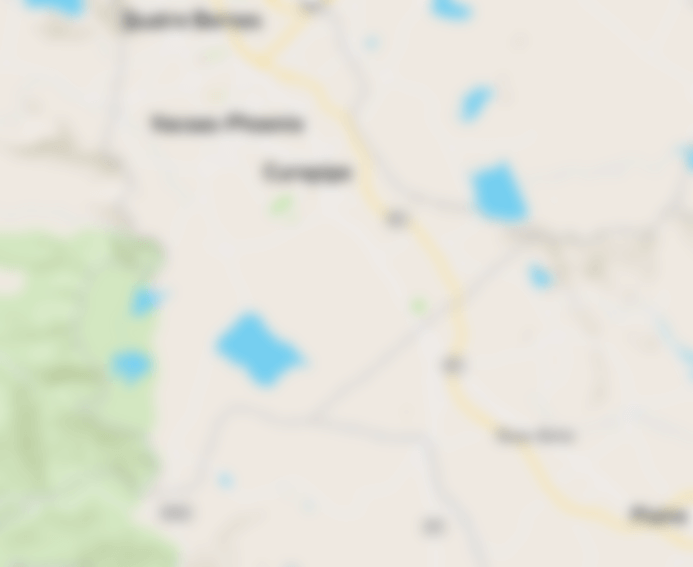











 Facebook
Facebook
 X
X
 LinkedIn
LinkedIn
 Whatsapp
Whatsapp
 Email
Email